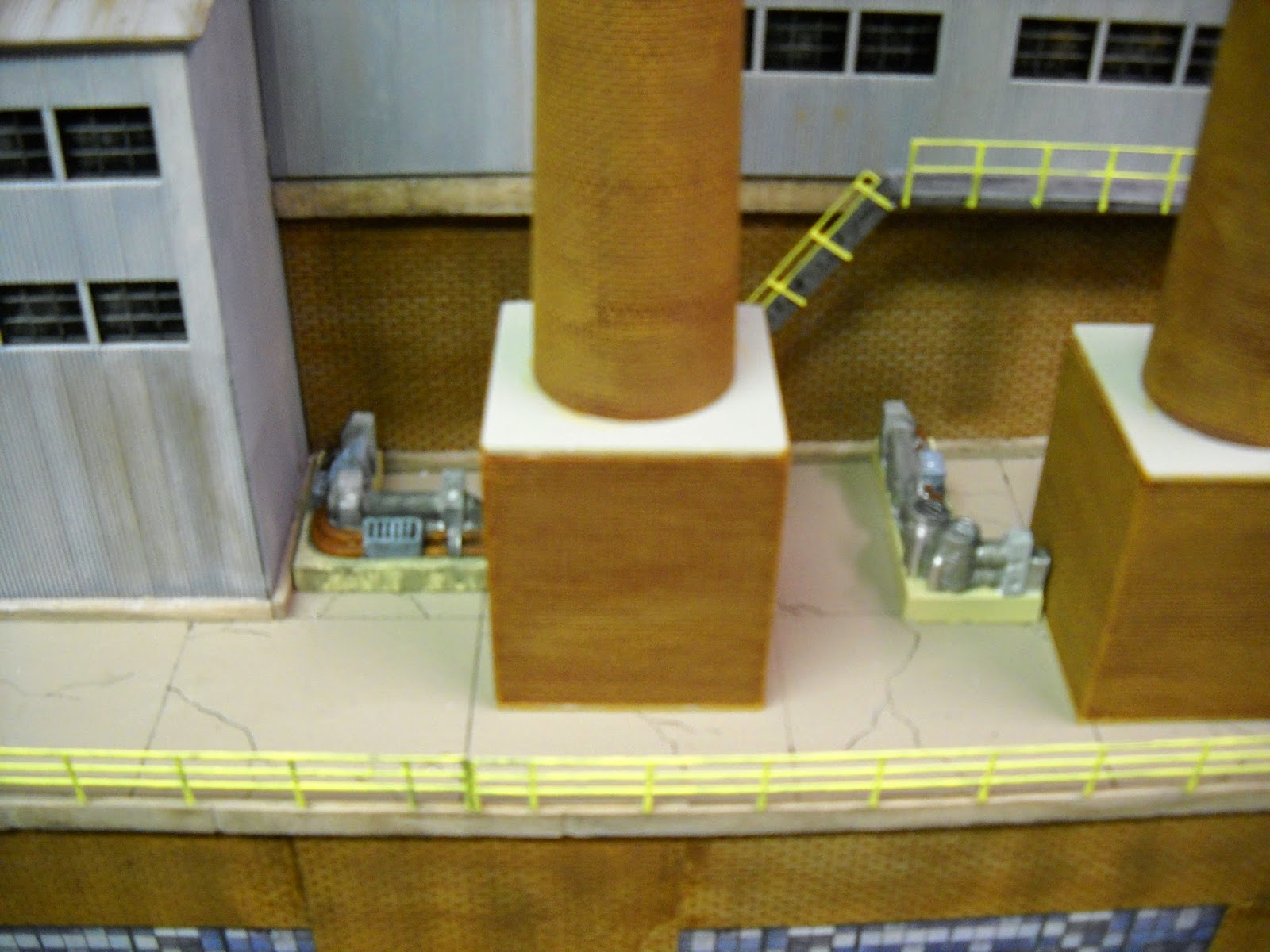Here's my latest project - an HO scale power plant. It's probably the last non-backdrop building for the layout. (sniff, sniff). At this point, it's about 95 percent done.
You might recognize the Walthers New River Mine kit on top. I essentially assembled it pretty much to spec, minus the loading bins, choosing instead to build a structure under it. The bottom "box" is black foamcore cut to match the dimensions of the mining kit above it. There is also a smaller box that sits under the one section of the mining kit. The entire thing is encased in brick plastic card (bought off ebay for cheap from some Chinese manufacturer).
I cut window holes on two of the sides, found an "industrial window" image on a google search I liked and printed it out. I put clear plastic over the windows to give them a bit of shine, then glued the brick card over the edges. The smokestacks are from two Walthers meat packing plants (the rest of the plants will be made to make a long background building that will be an auto plant.)
All of the trim work is pink foam (the rigid kind you use to insulate walls and build scenery with), cut into very thin strips using my hot wire foam cutter. I painted the bricks raw sienna and the trim work a dirty concrete color.
The walkways are Tichy (and are very nicely detailed) and the railings around the main concrete decks are all Central Valley. The whole thing is weathered with chalks.
You'll notice two holes in the mining building where the conveyors would connect, but I'll be covering those up with a flat piece of plastic and then gluing some large fans to them.
This is the front of the building. It still needs a main entrance, but I haven't decided if the office (to be built) will butt up against it or stand separately, so currently there is no way for the workers to get in the building (but if you can get up on the deck somehow, you are well protected from zombie hordes.)
Here's a closeup of the front deck. The little piping details are from a sci-fi kit from Hirst Arts. They are meant to be corridor sections for sci-fi games, but make great sections of machinery.
I guess this shows some of the weathering on the roof...
Here's the back deck with some dead parts from inside moved out here to rust until the night shift gets bored and throws them over the railing to see how big of a crater they leave. Hey, how did those two guys get in a building with no entrance? Guess they are pulling a loooooonnnnnngggggg shift.
The "back" of the building is to the right. I've built an unloading shed out of pink foam. There are four track that will be behind it -- two for coal cars and two mainline tracks leading into the KC yard. The unloading building will only cover the first coal track, while the other will be for storage. You can also see the two holes I still need to cover up.
And finally, here is the other side. The doors are images from the Internet, printed on cardstock and glued to the wall. I love my mixed media. I would like to add some light fixtures above the doors and other areas along the walkways for safety.
I have the loading facility to finish, plus make an office, which may come from the Magic Pan Bakery kit (why? Because I have it leftover from years ago. I long since stole the silos out of it as part of my brewery facility.) There will also be a coal pile and a short conveyor that leads underground.
This post is brought to you by The Fly Guild, a highly rated fantasy novel available in both paperback and Kindle formats at Amazon. Click here to check it out.






Comments