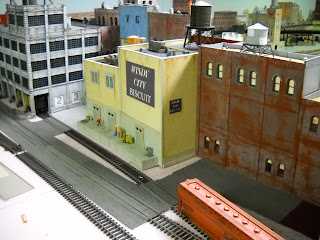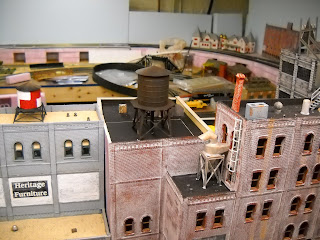As part of my west side of Chicago, I needed a building for the Windy City Biscuit Co. Originally, I was going to use some leftover City Classics structures by modifying the street level "retail" space to be loading docks, but in the end, it just wasn't going to look right. The other factor was, the space was an odd shape between two existing buildings. This called for scratch building.
I turned to my favorite scratch building material, black foamcore, for the walls. My original intent was to cover it either in styrene and make it concrete or print out some brick textures on the computer and glue it to the walls.
First, I cut the basic wall shapes and tested them out.
I use straight pins run through the foam to hold the walls together. Later, I cut triangular support pieces (gussets) and install them inside, but I leave the pins in place for added support. Just be careful not to run your finger through when you are inserting them.
Here, I've got the roofs in place and am testing a water tower placement. I was running out of foamcore and didn't have enough to do the roof in one big piece, so I glued the smaller square in the back corner to create a little raised area. It will add some visual interest and keep the project moving.
The front of this side are the backs of the other side of the peninsula, so here's a shot from the opposite side to make sure it works OK. I did end up using a city classics piece to fill in that front corner because it fit so nicely.
I carved out some of the foamcore to install a couple of windows and cut styrene to serve as the concrete front. (I ended up gluing the windows to the surface because it was going to be too hard to cut through the brick sheet with the building already together. Originally, I was going to use brick paper and add some 3D trim work, but I found Rusty Stumps brick sheets online and switched to that. The bricks have great texture and the color was perfect for that old yellow brick look that was popular around the turn of the century. With nothing else that color nearby, it was perfect.)
Here, I've cut the brick sheets, which come with adhesive backing. The loading dock is one of the modular ones from Pikestuff. I used styrene angles to trim the corners with and styrene strips elsewhere. All the styrene is painted Testors Camouflage Gray.
Now, I've added windows and loading doors. The windows are from a Walther's Modular kit that were leftover; the loading docks are slightly modified windows from the waterfront warehouse kit with some v-groove styrene inserted to be the doors.
I used a microfine marker to draw in the cracks on the dock.
I used styrene strips to cap the roof. The sign is printed out on the computer, sanded down to thin it out and then glued on with white glue. The roof details are from Hirst Arts' sci-fi kit. I buy them from a guy who sells them pre-cast. They make great roof details and interior machinery.
The weathering isn't quite as harsh as it looks. It's more subtle than the camera lets on.
Let's get this bad boy in place on the layout and see how it looks...
Lots of stuff on the roof. I figured a company making various food stuffs would have all kinds of pumps, vents and other equipment.
How does it look from the other side? Perfect!
I'm not sure how many total hours I had in this, but it was my main project in the four days I had off during Thanksgiving. The black foamcore is a great material to work with, even with odd shapes. It would have been a bit easier had I stuck with my paper brick texture, but the Rusty Stumps bricks look great. I highly recommend them.





















Comments
thanks much
i am going to be modeling the SPACEX facility in Boco CHica TX and there really nothing out there except rockets but all infrastructure going to have to be scratch
Don Arnold