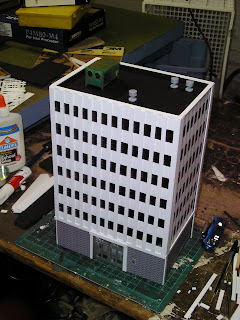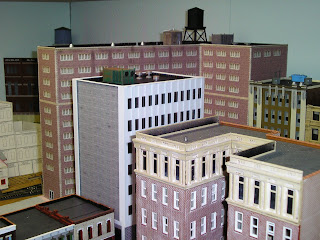
I started my building with black foamcore cut to size. I then used some overhead transparency film glued (where the glue wouldn't show) to the foam as the glass. I then cut styrene to serve as the first base of the building. The bottom decorative portion which will be at street level is a pattern printed out on my printer.

I then cut the verticle pieces and spaced them out, gluing them to the bottom pieces. The door is two doors glued together (taken from a Bachmann City Scenes kit).


To get the door inset a bit, I cut the first outer layer of foam, then the foam itself, leaving the backing in place.

To get the spacing right on the front of the building, I placed it next to the front to use as a template.

I used the same strategy to get the verticle pieces lined up.


Making the front and back were tedious and the one side of the building would be facing away from all the view points. If you leaned in, you would be able to see it, so I didn't want to leave it blank. Using my computer scanner, I scanned in the larger front section, then cropped it to fit the side piece and then printed it out of cardstock. I then glued it to the foamcore.

The last wall also got a printed concrete block pattern. The bottom portion will be hidden by lower buildings so I left it blank. Eventually I'll make a billboard to help break up the block pattern.

I also found a nice picture of a lobby interior that I glued behind the door.

Here's the beginning of the assembly. I use yellow glue to attach the walls to each other.

Once together, I reinforce the interior with triangular pieces (gussets).


You're looking at the printed (2D) side. Can't hardly tell, eh? But what about those joint lines...

A little trimwork solves everything.


The roof trim starts to go on.

And a few details.



In place across the skyline.

From down the street.


Sidewalks will be added at a later date.
Comments